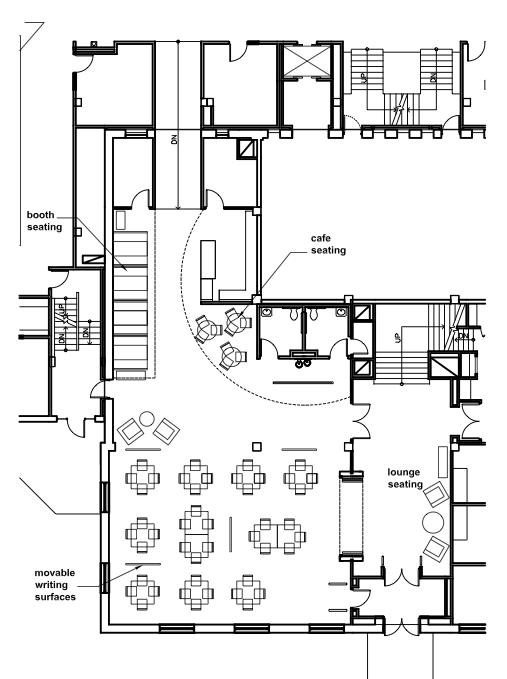Architectural Diagrams
Floor Plan
The first major renovation in the Library since 1967, the Lower Commons (Phase I) project focuses on student success by providing a quality study space designed to facilitate social learning in a comfortable and safe environment.
The Lower Commons project also builds on the success of the Cowles Cafe.
Additional amenities — restrooms and a drinking fountain — are brought into the immediate cafe area.
A new entrance permits much improved access for persons using wheelchairs and will allow after-hours access to portions of the space.
Reclaiming the “dead space” of a large hallway creates a buffer between the active social learning space of the Lower Commons to preserve the traditional quiet, individual study space of the Reading Room and it’s atrium.
Furnishings
Furnishings are a key element of a quality study and learning space. The furnishings shown in the drawing are simple placeholders. We’re looking at a variety of characteristics for the furniture that will ultimately be selected for the space.
Comfort
We recognize that students spend a great deal of time studying in the library — often hours at a stretch. In addition to amenities, comfortable seating is of paramount concern.
Durability
We want furniture that will hold up to wear and tear (and the occasional spill) and provide many years of service.
Sustainability
All furniture selected for this project will meet standards needed to contribute to LEED building certification.
Although there is actually no LEED certification as such for furnishings, furnishings are expected to meet a variety of manufacture, materials and maintenance certifications that contribute to sustainable design and ensure they were manufactured with minimal negative environmental impacts.
Flexibility
Students should be able to easily move and rearrange the furnishings to transition from group to individual study. A variety of furniture types will be available.
Work space
Ample work space should be available. At a minimum, each “seat” should provide space to spread out — enough for a laptop and printed materials both.
Technology Ready
Ample power and robust wireless are key components of the space.
Ceiling & Lighting
The high ceilings and large southern-exposure windows in this area of the building are a challenge to architects.
The large, drafty windows along the south and west will be repaired and improved. Solar film or other window treatments may be used to help regulate temperatures and soften glare and reflections on computer screens.
A number of lowered bulkheads and attractive ceiling treatments will provide greater lighting uniformity while, at the same time, helping to define spaces within the Lower Commons.
Pendant light fixtures — reminiscent of those in the Reading Room and Atrium — will be used throughout the space. This will be an element carried forward in Phase II and subsequent renovations within the building to unify traditional and distinctly modern spaces.
Energy-efficient LED light fixtures will insure a uniform lighting level throughout the space.







