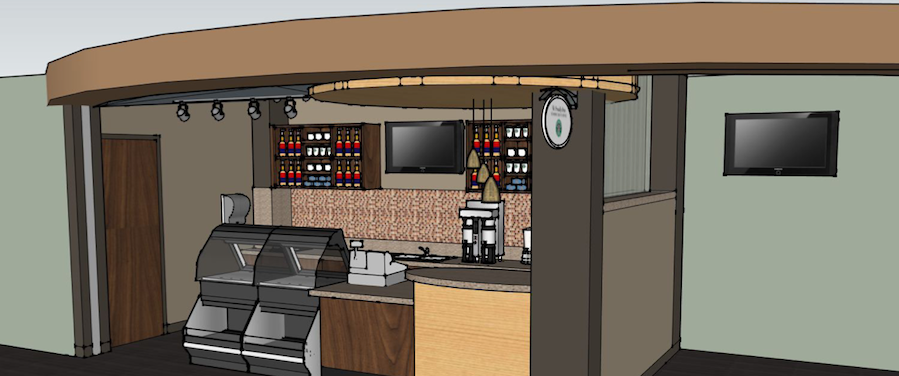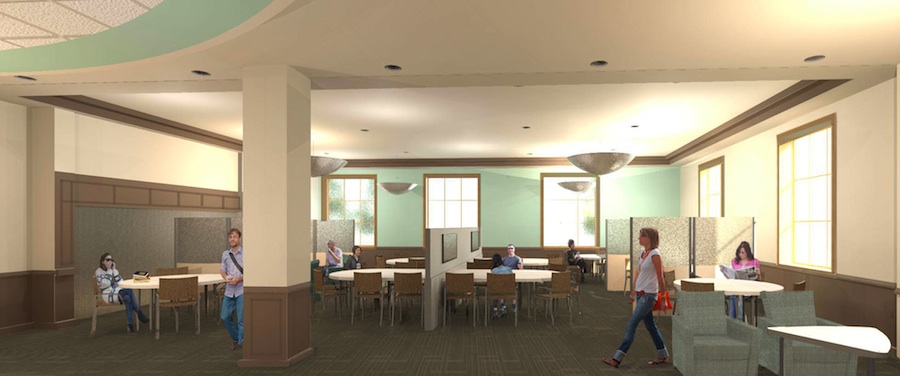Home » Facility » Lower Commons / After-Hours Study » Revised Floor Plan (Final, 4/25)
Revised Floor Plan (Final, 4/25)
Highlights
- Power is distributed throughout the space using floor outlets.
- The central power fence houses four collaboration stations.
- A printer (not shown) is included in the plan.
- Rolling glass boards replace wall-mounted white boards.
- Triangular, adjustable-height tables replace the tablet arm on the lounge chairs.
- Tables with rolling chairs (not shown) replace booth seating in the cafe area.
- The cafe is fully updated.




