Lower Commons Project: Photo Archive
August 2 – today
newest photos display first
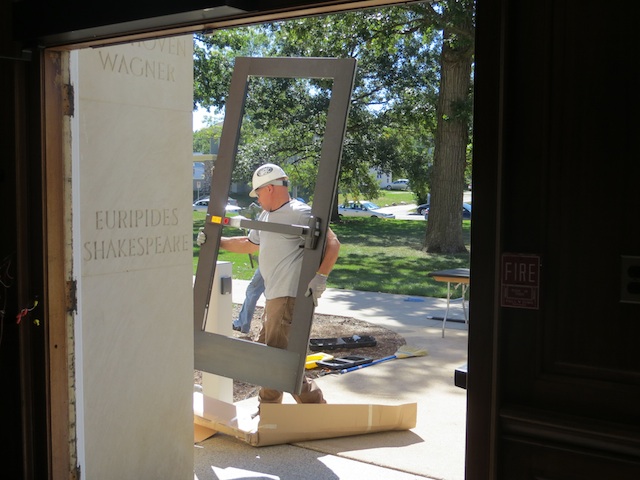
9/10 - New exterior doors on University Avenue are needed for after hours operation.
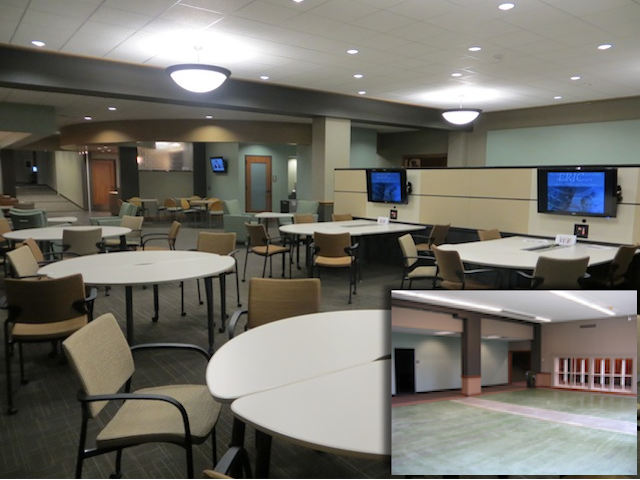
8/30 - Before and after.
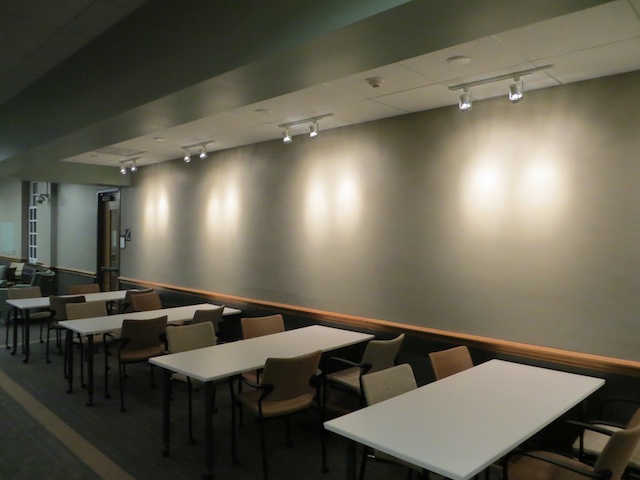
8/30 - We're still waiting on some pendant light fixtures above each of the study tables across from the cafe.
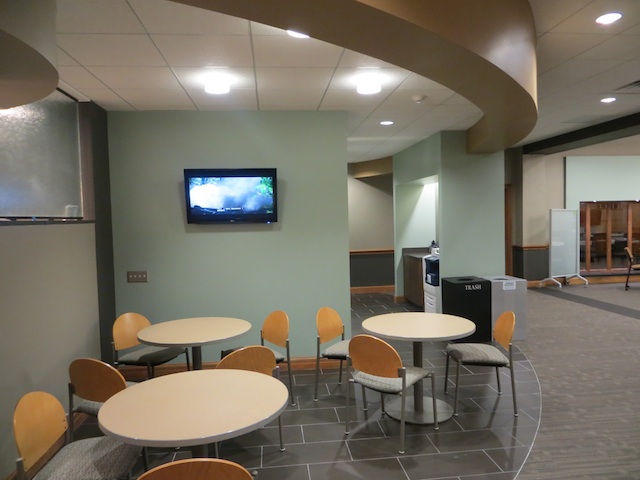
8/30 - News stories of the week: Hurricane Isaac & the Republican Convention
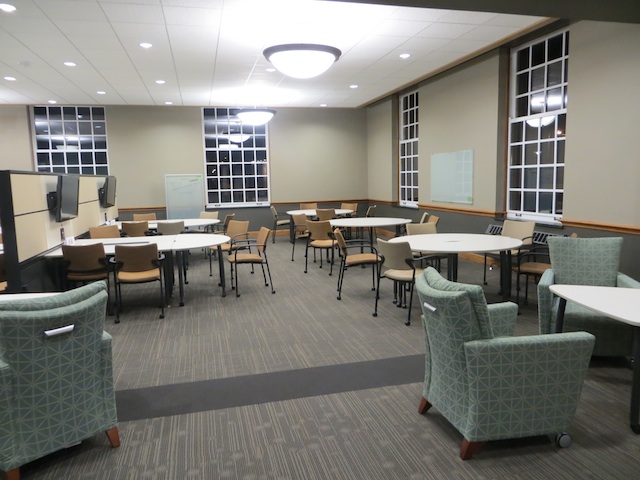
8/30 - Glassboards and collaboration stations are getting some use.
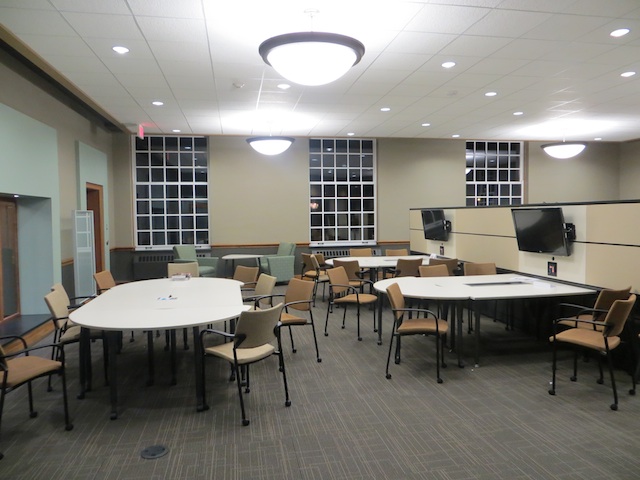
8/30 - Lots of chairs movement means a lot of use. Tables haven't moved as much as expected.
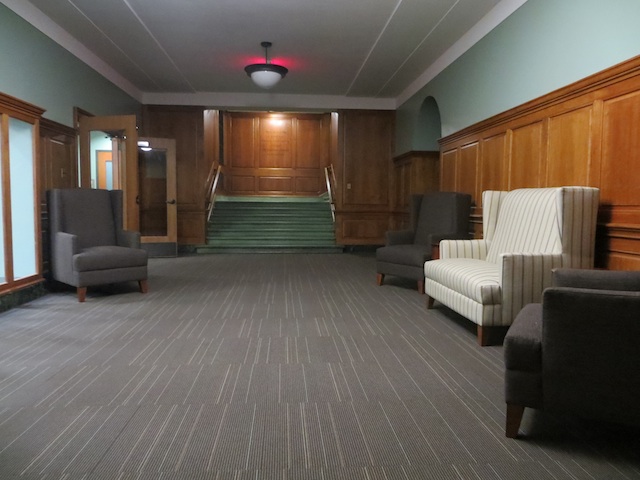
8/30 - Still in it's first week, the Historic Entry reading space is very popular.
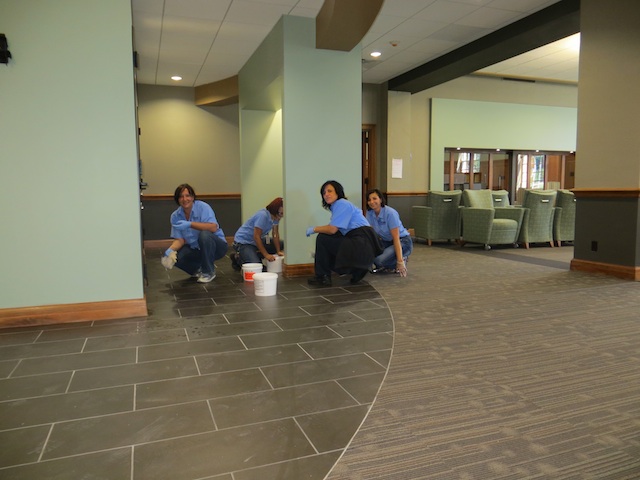
8/15 - Drake workers scrubbing floors and moldings in the construction area.
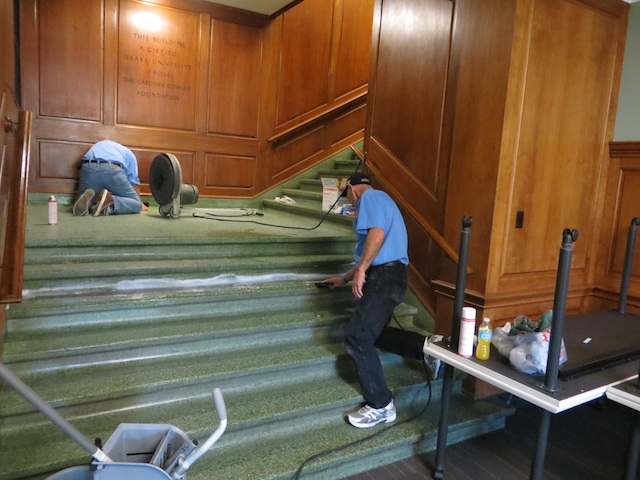
8/15 - Drake workers preparing the construction area for occupancy. Marble stairs get a scrubbing.
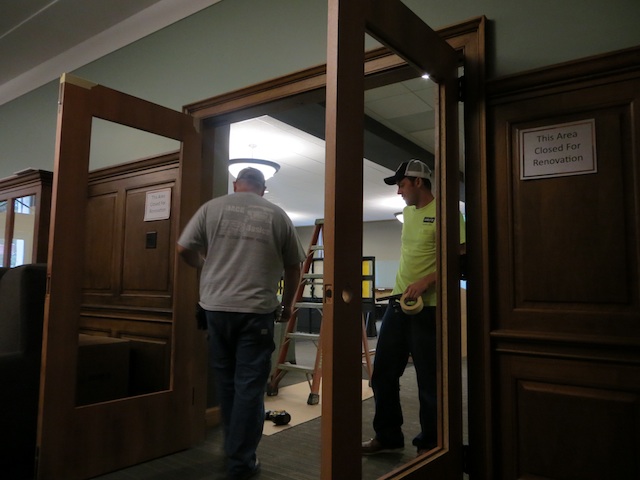
8/10 - Door installation. Opening day is rapidly approaching.
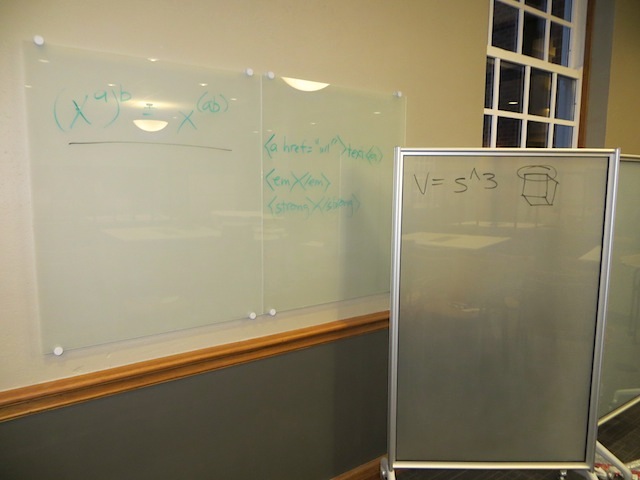
8/8 - Wall-mount and mobile glassboards serve the same function as whiteboards, but provide better writing surfaces & easier cleanup.
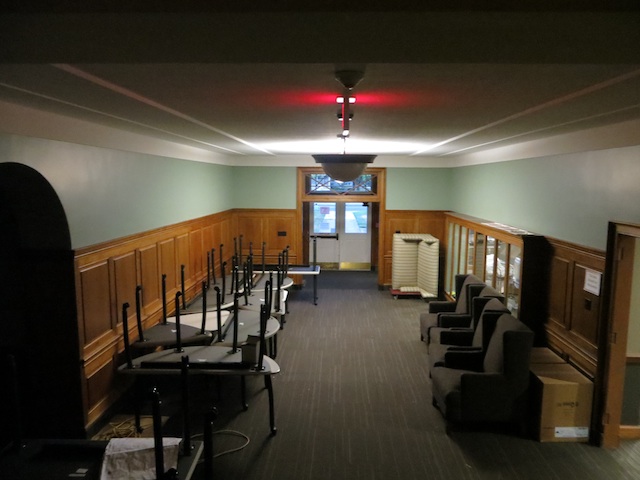
8/3 - The historic entry -- previously an unused hallway -- will become a transitional study space linking the busy social Lower Commons with the scholarly atmosphere of the Reading Room.
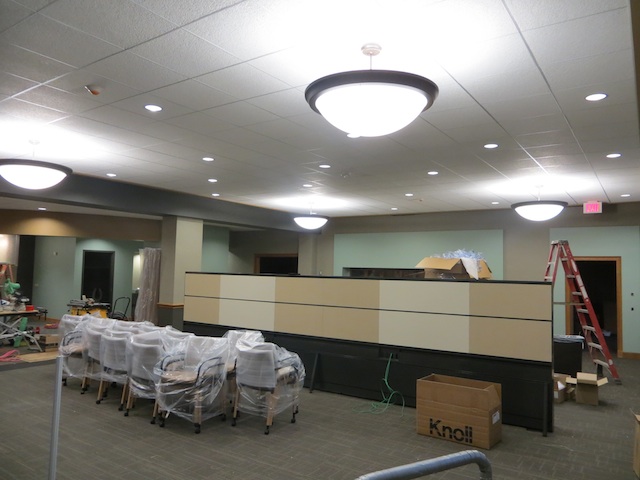
8/3 - Pendant light fixtures installed. On the power wall, darker material is acoustic while lighter material is where the collaboration station 37" monitors will be mounted.)
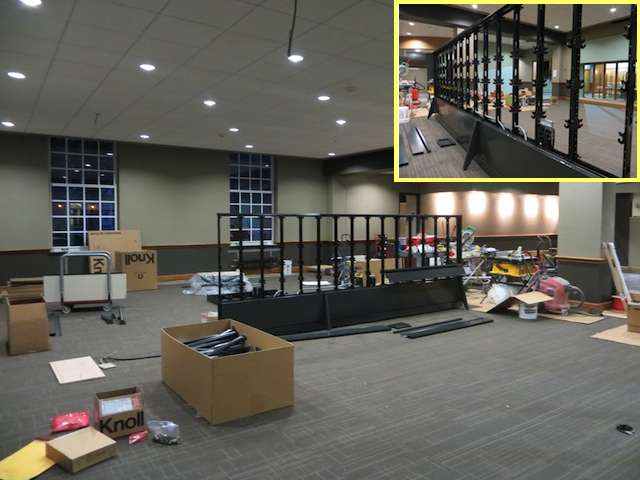
8/2 - A "power fence" runs through the middle of the room providing power, noise control and monitor mounts for the collaboration stations.
June 8 – August 1: Construction through arrival of furnishings
newest photos display first
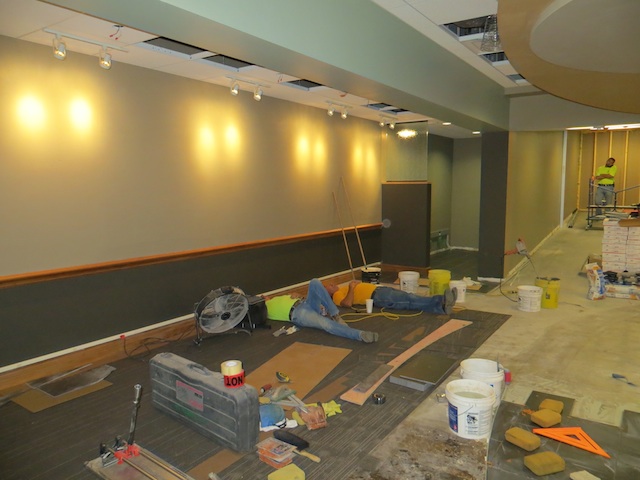
8/1 -- They CLAIM it's lunch time.
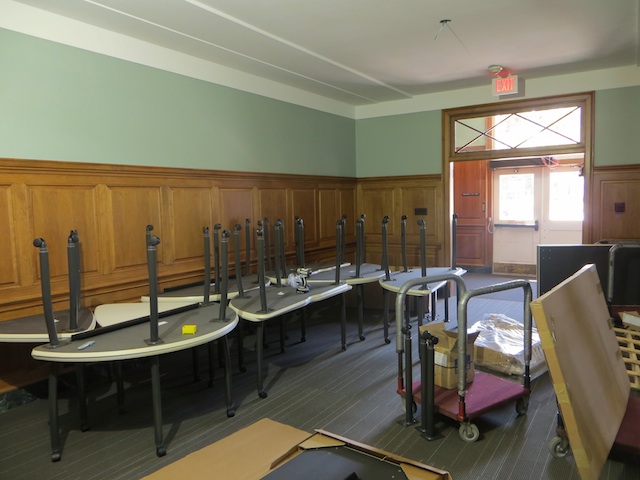
8/1 - New furniture began arriving today! Some assembly required.
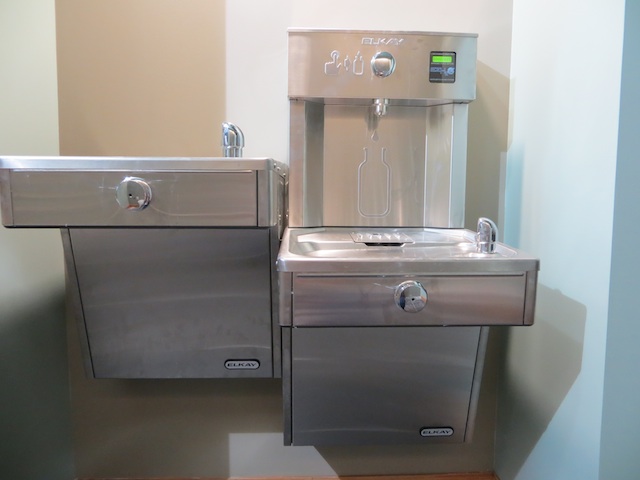
7/30 - The new Lower Commons drinking fountain includes a refilling station for water bottles.
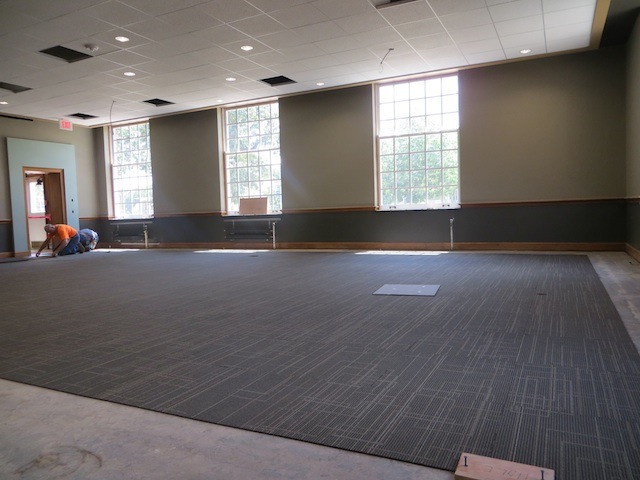
7/27 - Carpet installation begins.
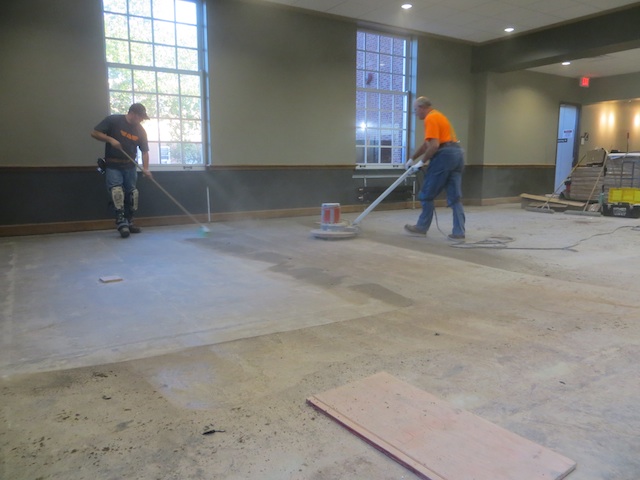
7/27 - Preparing for carpeting is dusty work. A concrete scarifier knocks loose any debris from the floor surface.
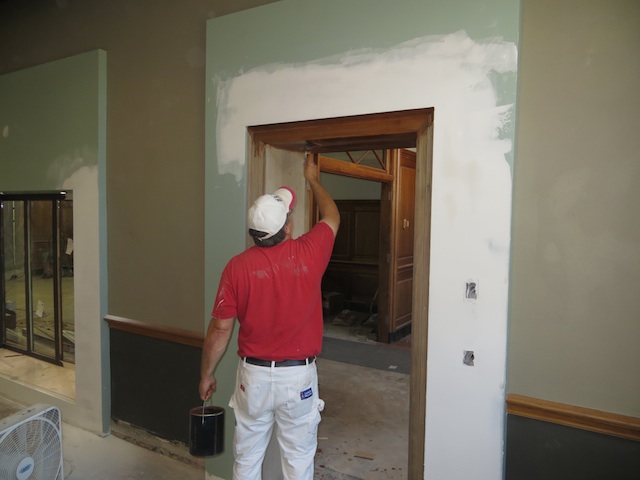
7/23 - Finish work begins on the new doorway.
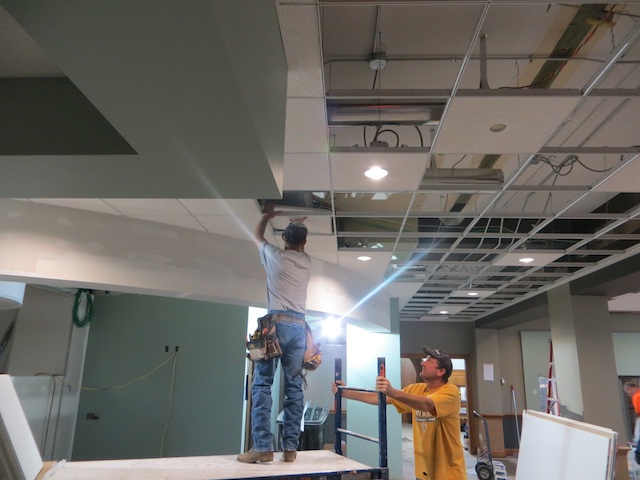
7/19 - Ceiling tiles are installed. Some of the new lighting can be seen along the right side tiles.
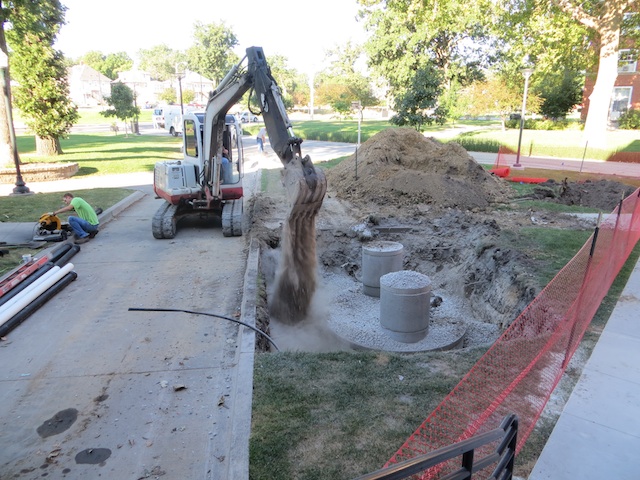
7/19 - Excavation required for the cafe renovation progresses. The whole is being backfilled in this photo.
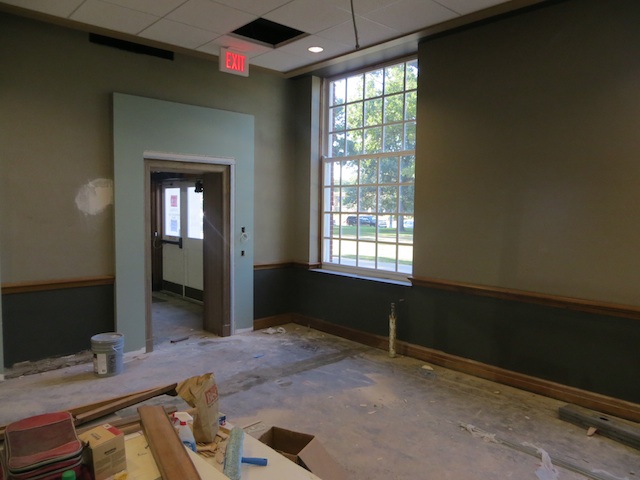
7/19 - New class and wood frames complete window renovations.
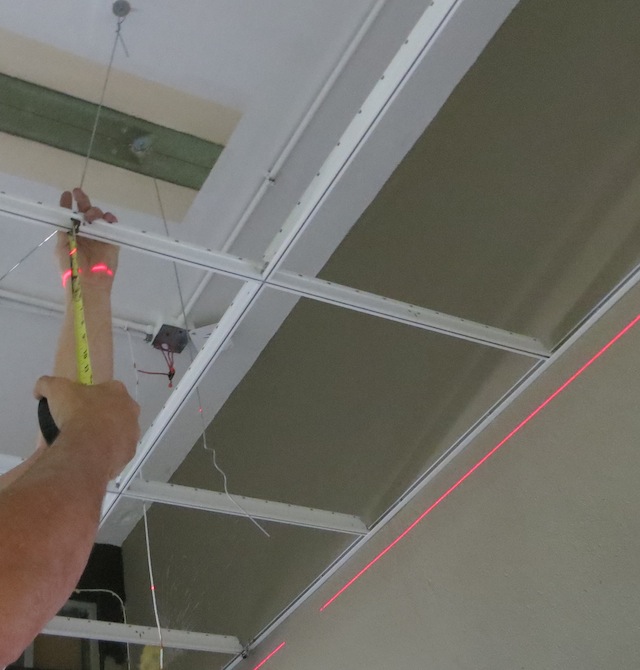
7/11 - Laser light is provides the straight line to guide workers when positioning the grid for ceiling tiles.
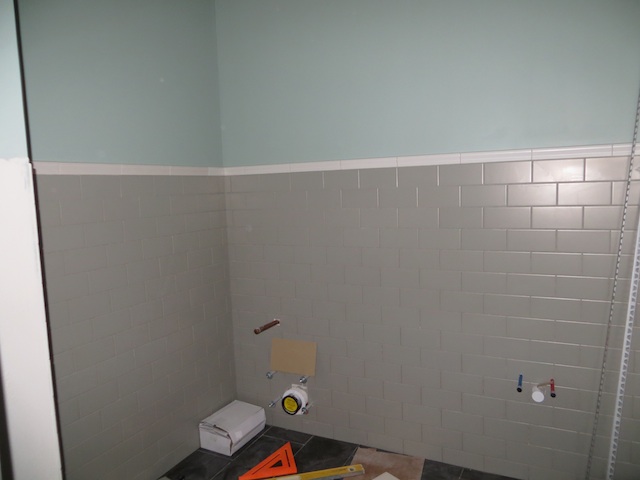
7/11 - A beautiful job of installing new restroom tile makes for an attractive, contemporary look.

7/10 - Ceiling grid installations are well under way.
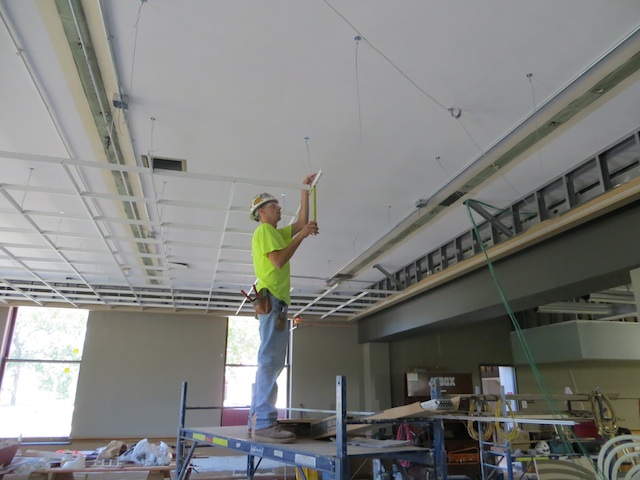
7/10 - Ceiling grids are filling in rapidly.
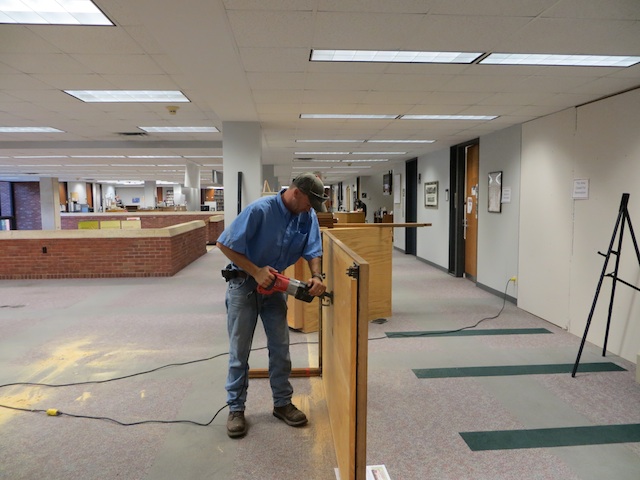
7/10 - The existing printers in the commons are moved to a new location. There will be an additional printer/copier in the lower commons for after-hours operations!
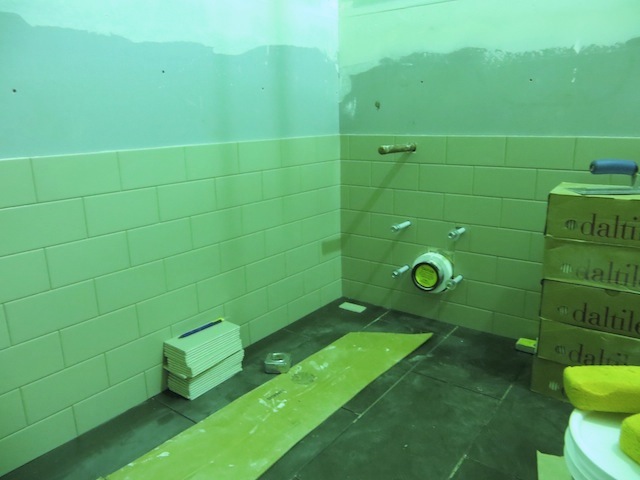
7/10 - New tile installed. The camera is giving a false intensity to the greens -- the green tile is not nearly that bright in color and the floor tile is black.
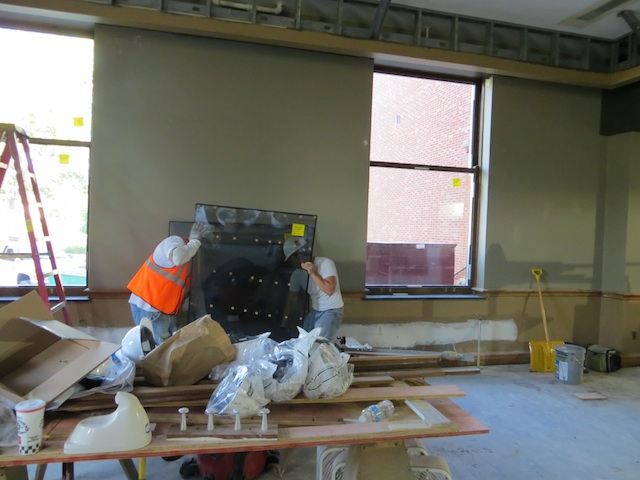
7/9 - New glass replaces the old windows. The new look will match the windows in the Reading Room.
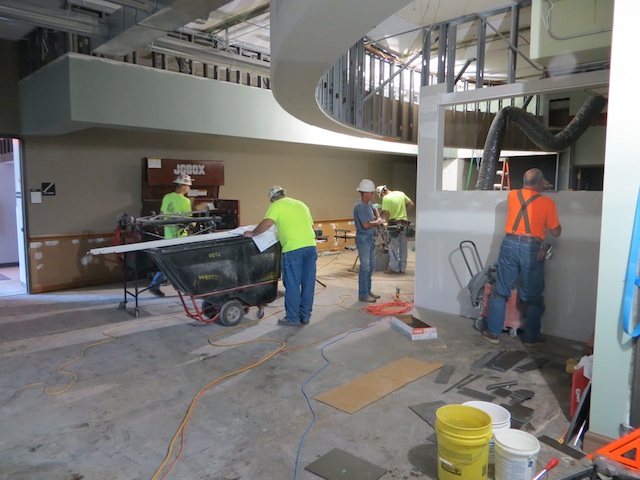
7/9 - A very busy start to a very busy day -- lots happening from windows to tile to ceilings.
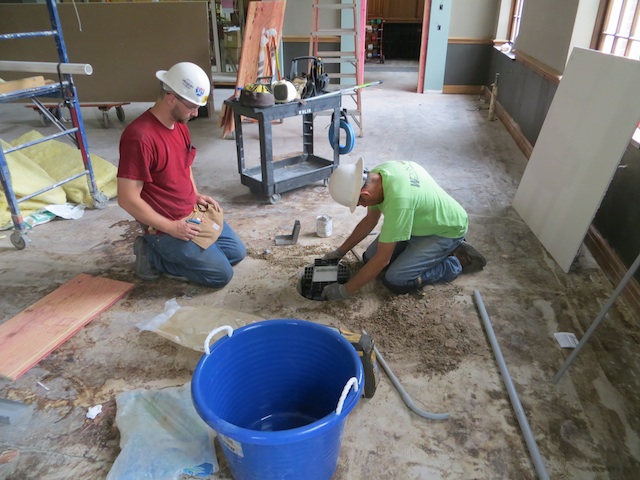
7/05 - Floor boxes will bring power into the center of the study space, a key element for modern study using mobile devices like laptops.
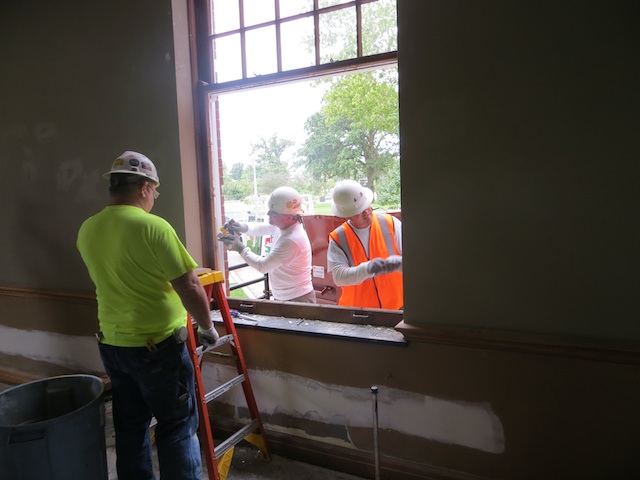
7/5 - Windows are updated for energy efficiency and user comfort.
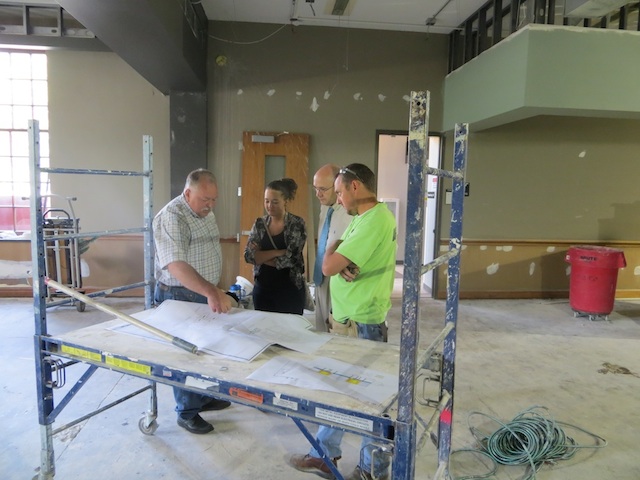
6/29 - Dan Sloan, project architect (center), visits the construction area.
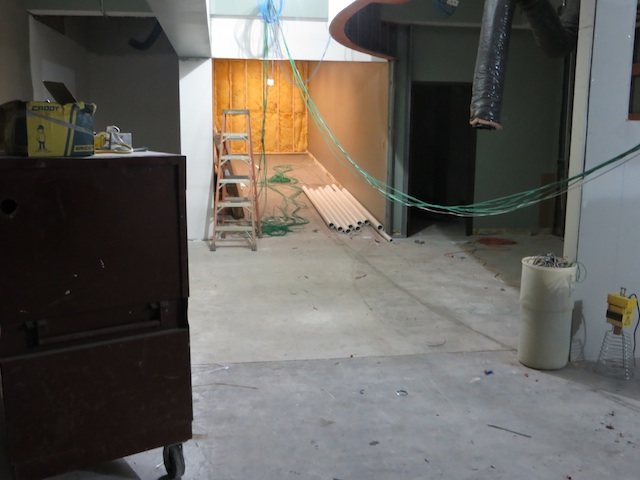
6/29 - The network cables arrive in the Lower Commons.
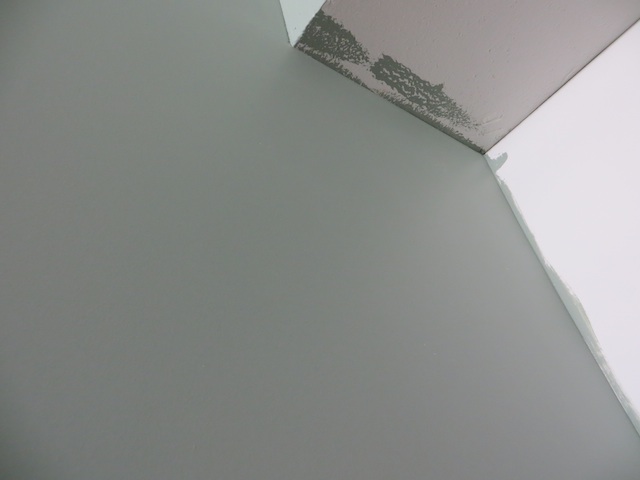
6/29 - The first new coat of paint is discovered lurking amid the rafters . . .
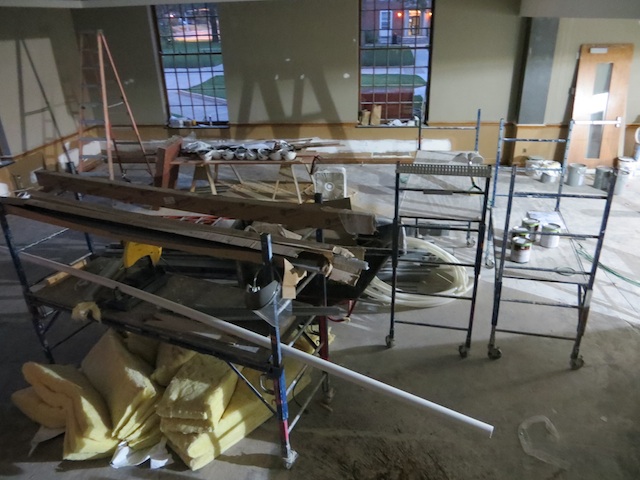
6/29 - A general shot of the construction area. There's a lot going on.
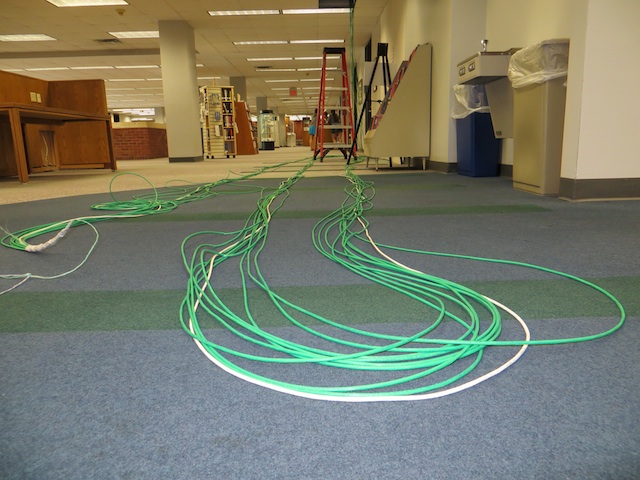
6/27 - Pulling network cables for the Lower Commons.
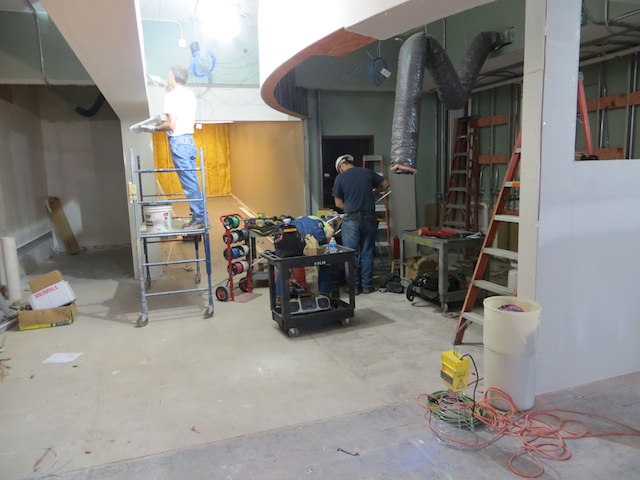
6/26 - Takes a lot of work to get to this point. Nearly ready for some painting & ceiling tiles in the next few days.
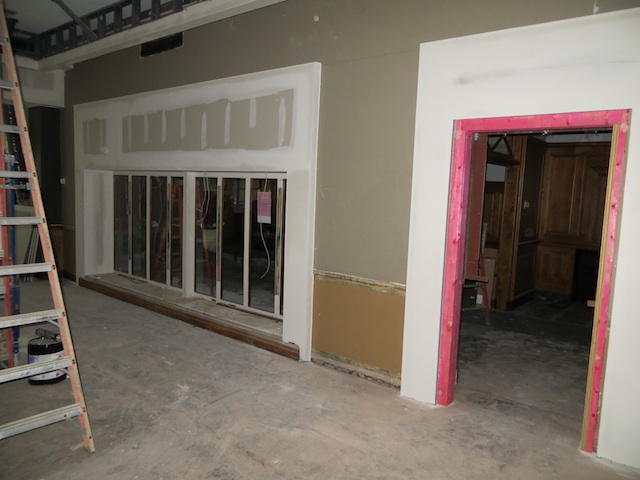
6/21 - Converting old, unused display cases into a bay window between the Lower Commons and the building's HIstoric Entry.
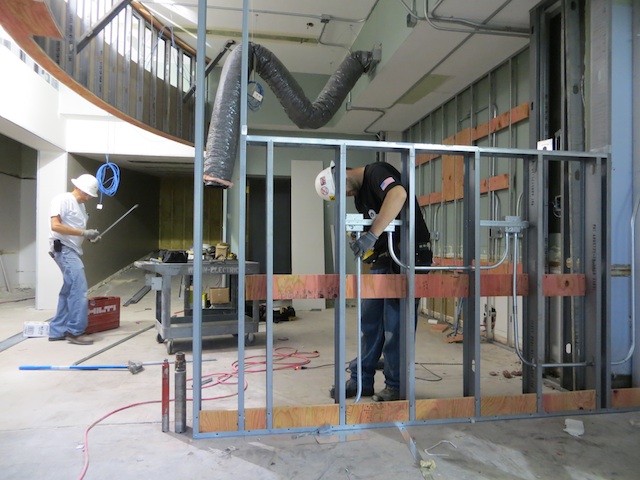
6/20 - The cafe is completely refurbished as part of this project. Here a new cafe wall gets its electrical rough-in.
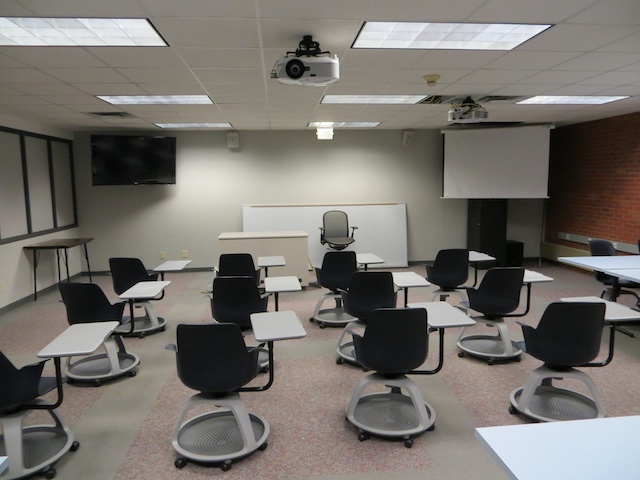
6/18 - Room 45 is being renovated into a Library classroom that supports a variety of teaching styles.
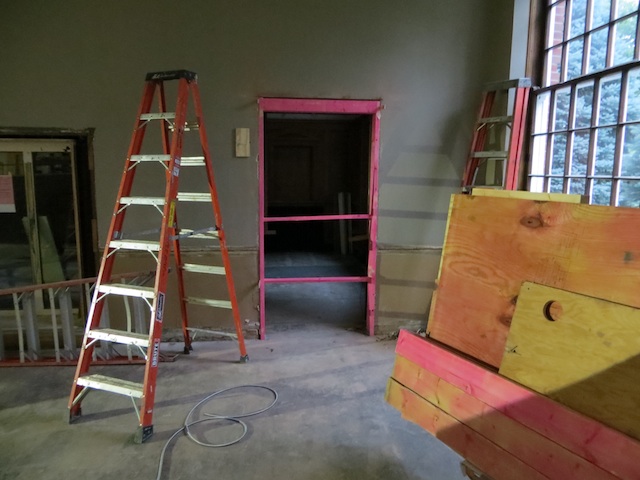
6/15 - The new after-hours door is framed in.
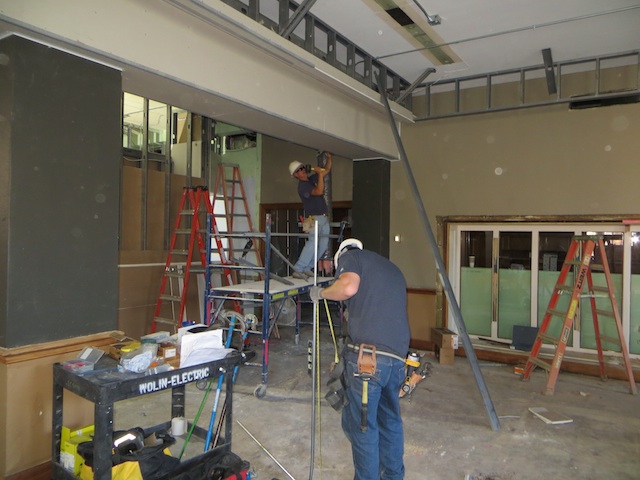
6/14 - Electrical rough-in and bulkhead work continue throughout the day.
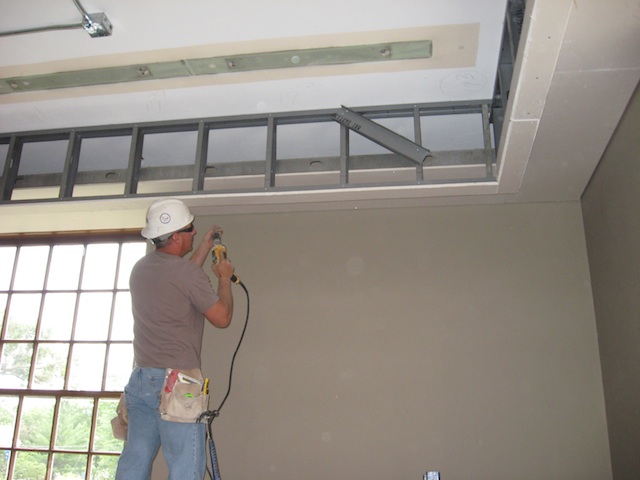
6/13 - Work on enclosing the ceiling bulkheads resumes.
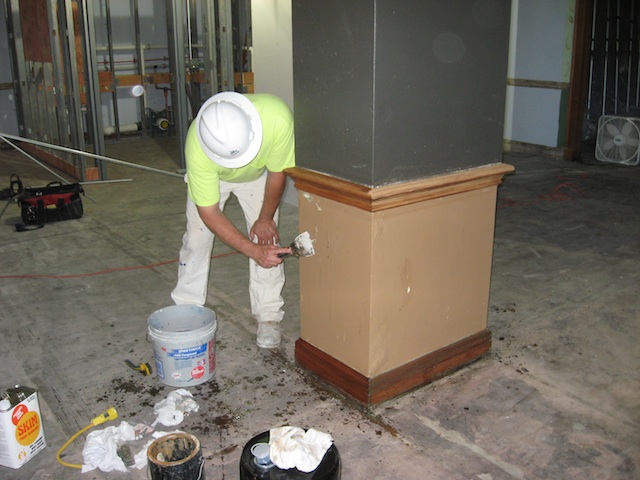
7/12 - preparing some surfaces for painting.
May 4 – June 7, 2012: Preparation, Demolition, Plumbing Rough-In, Bulkhead Rough-In
newest photos display first
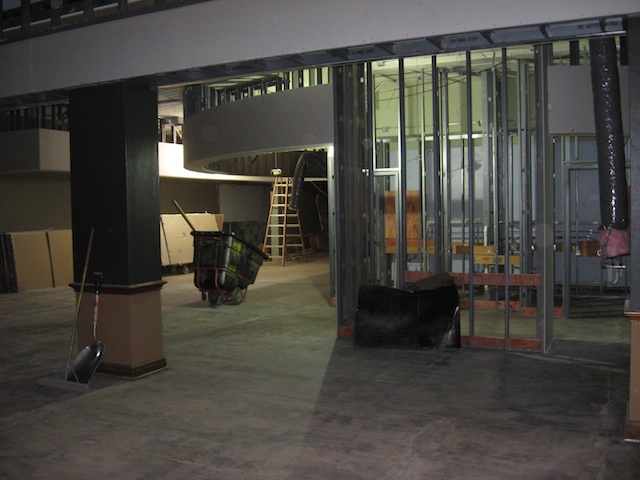
6/7 - All cleaned up and ready for inspection.
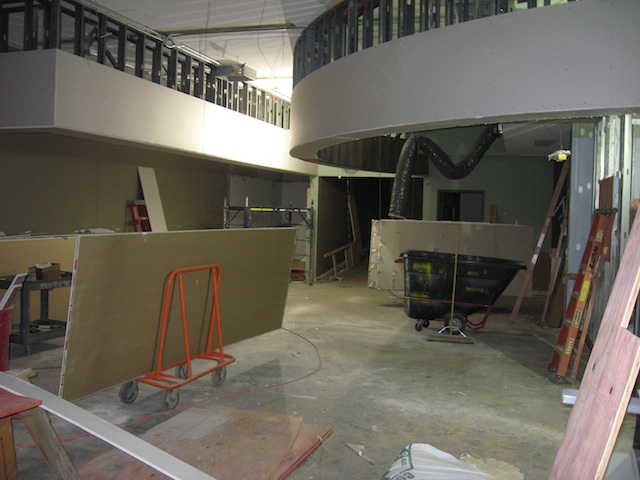
6/6 - The bulkheads help define areas within the space and add architectural interest.
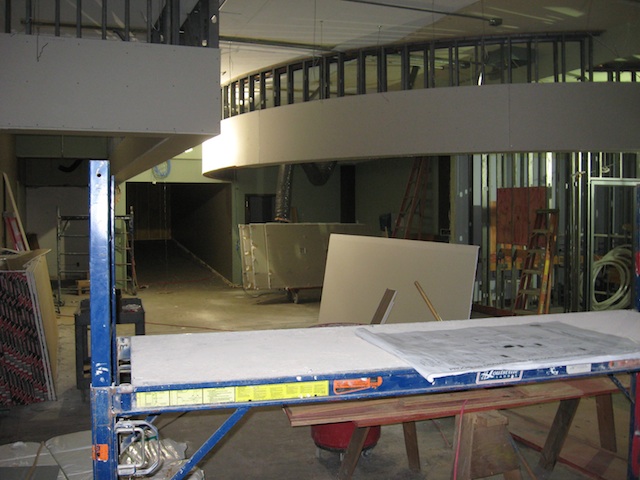
6/6 - Bulkheads are covered with sheetrock.
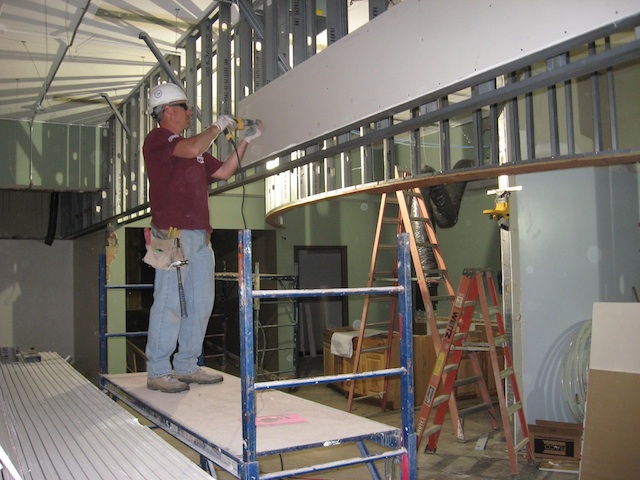
6/5 - The bulkheads are covered with sheetrock.
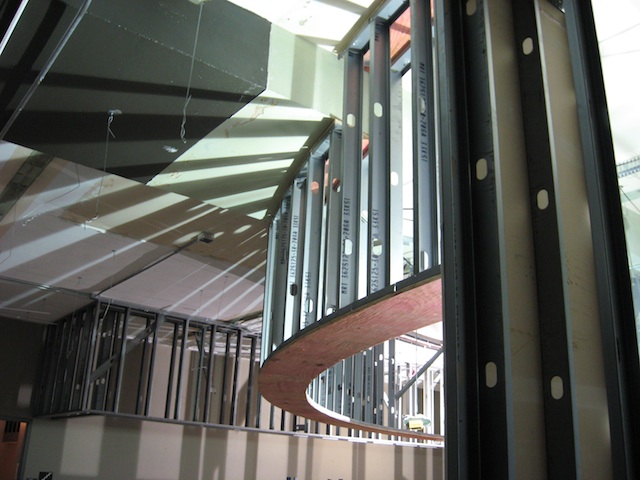
6/5 - An early morning shot showing progress on the bulkheads.
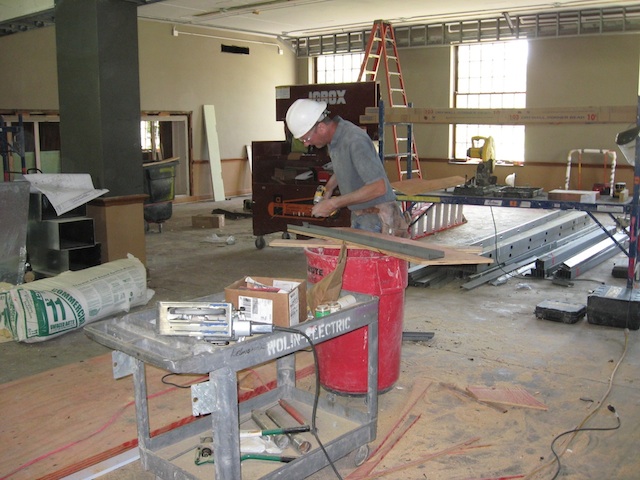
6/4 - construction continues on the ceiling bulkheads
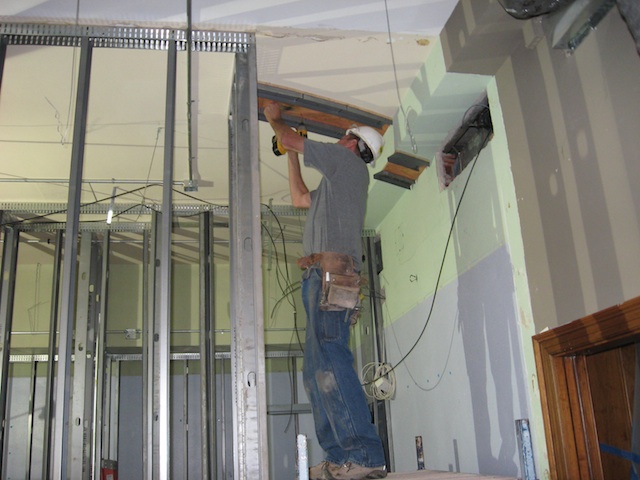
6/1 - a curved bulkhead will define the cafe area.
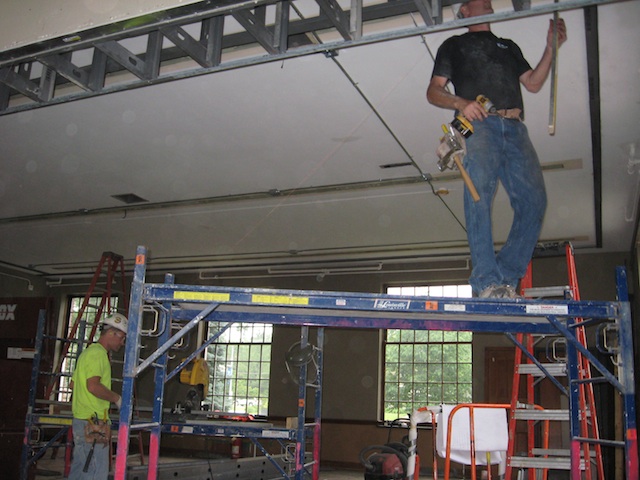
5/31 - Ceiling bulkheads provide architectural elements & lighting features in the new space.
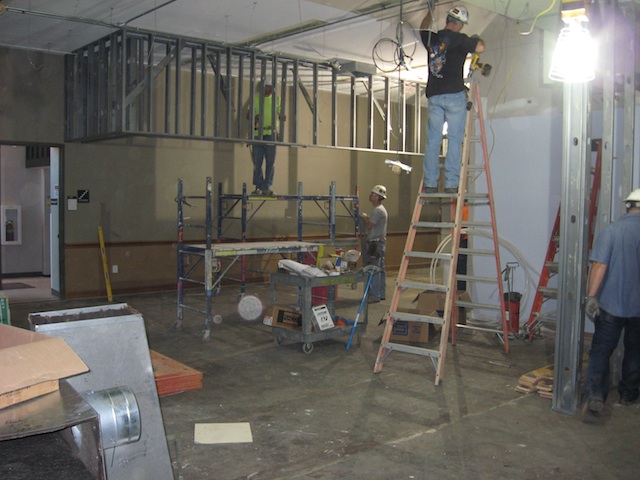
5/30 - Framing in new walls and ceiling elements (1 of 2).
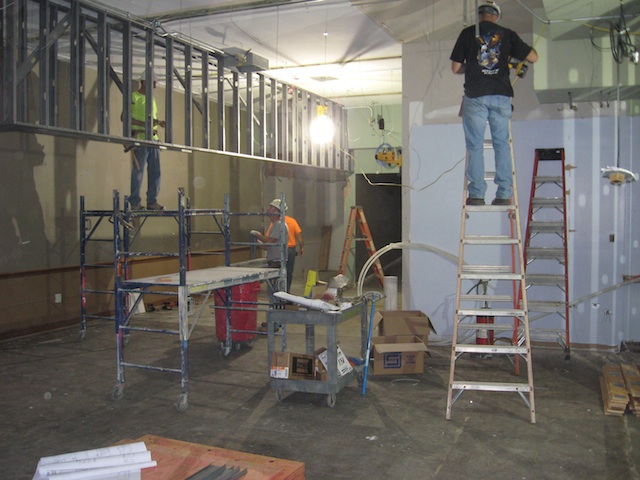
5/30 - Framing in new walls and ceiling elements (2 of 2).
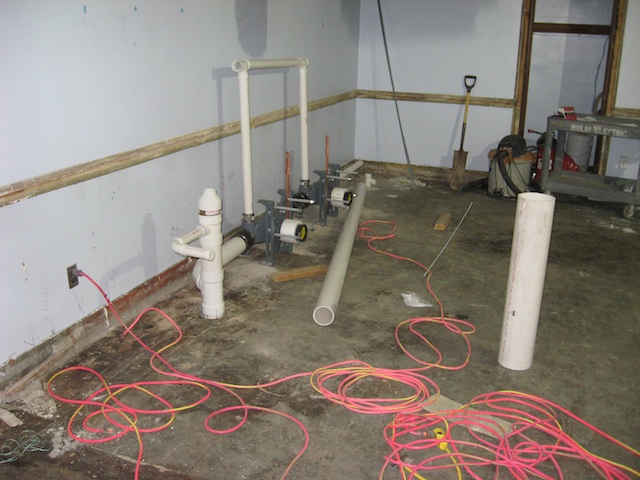
5/29 - considerable progress visible on the plumbing rough-in.
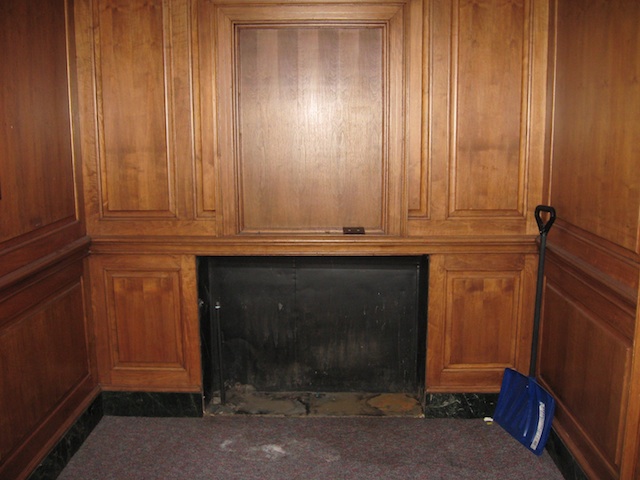
5/29 - Not a fireplace. A radiator was removed here for the "after-hours" entry door into the lower commons study space.
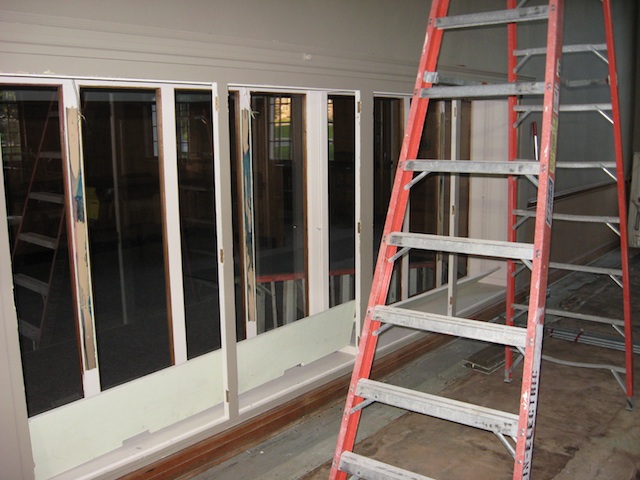
5/29 - Old display cases will become a bay window looking out into the historic entry.
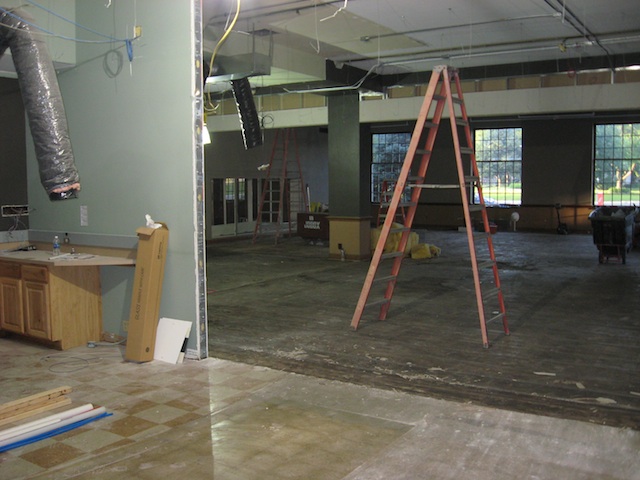
5/29 - Early morning view of construction area. Floor tile is all gone.
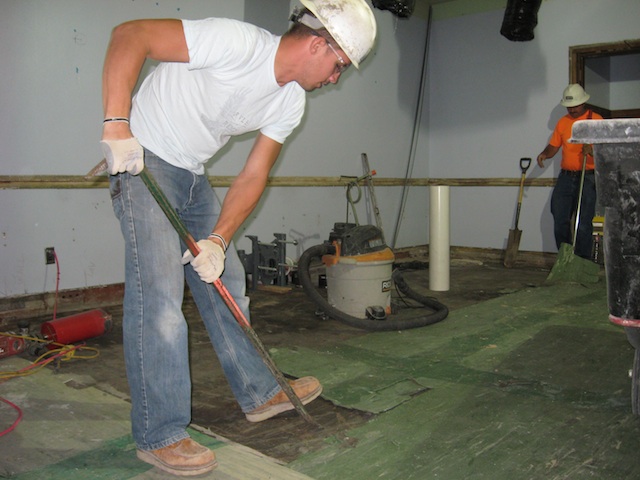
5/25 - Removing old flooring (1 of 2).
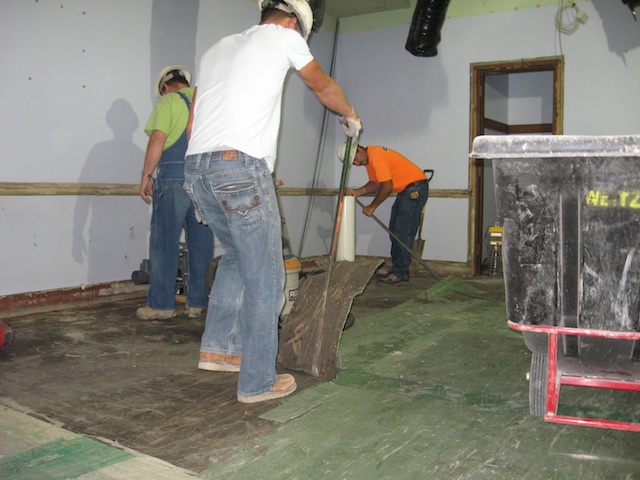
5/25 - Removing old flooring (2 of 2).
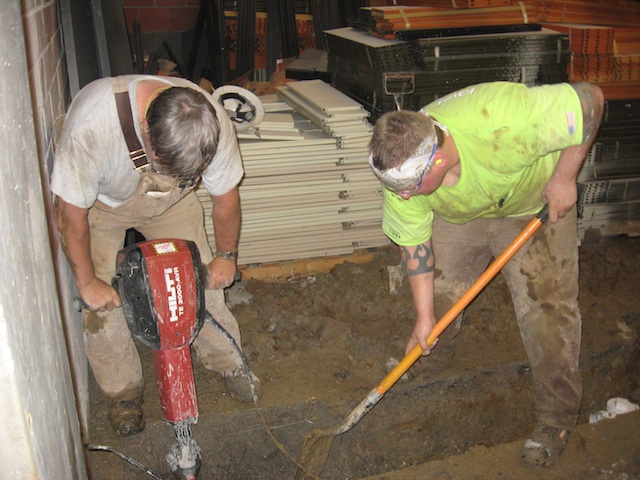
5/24 - plumbing rough-in in the basement mechanical room.
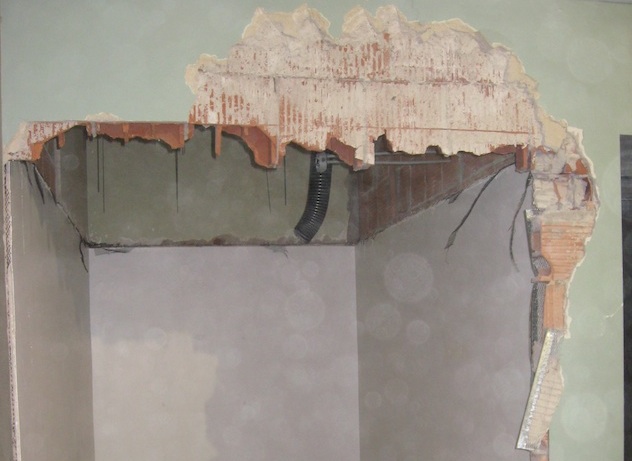
5/24 - demolition spectacular!
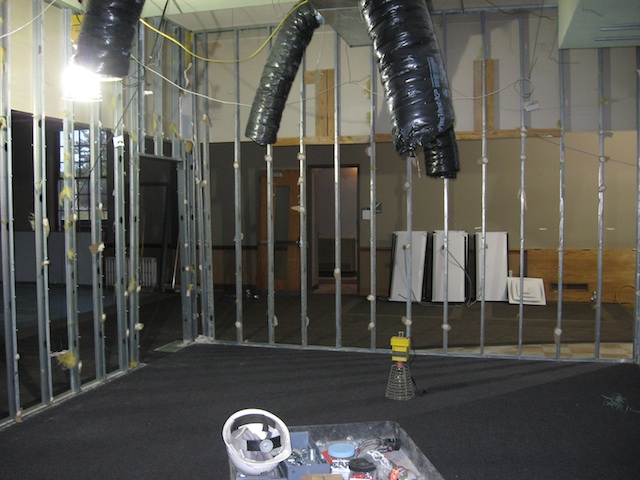
5/23 - The library classroom midway through demolition.
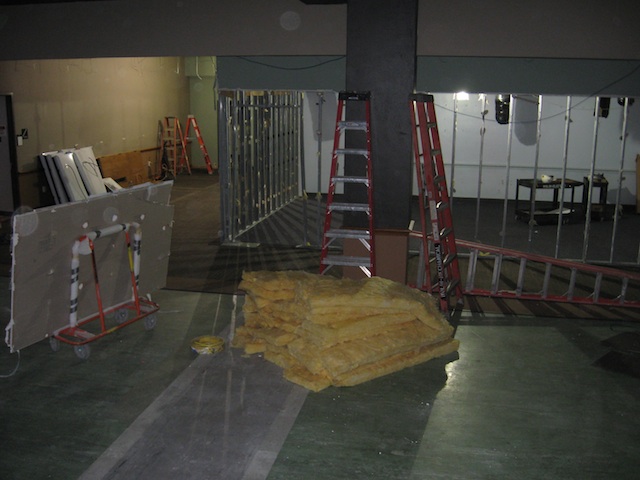
5/23 - Quiet and peaceful before work starts on Wednesday morning.
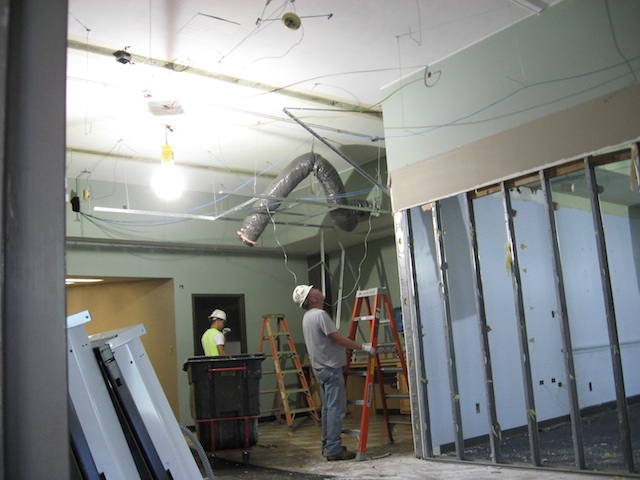
5/22 - By afternoon, demolition was into the cafe area.
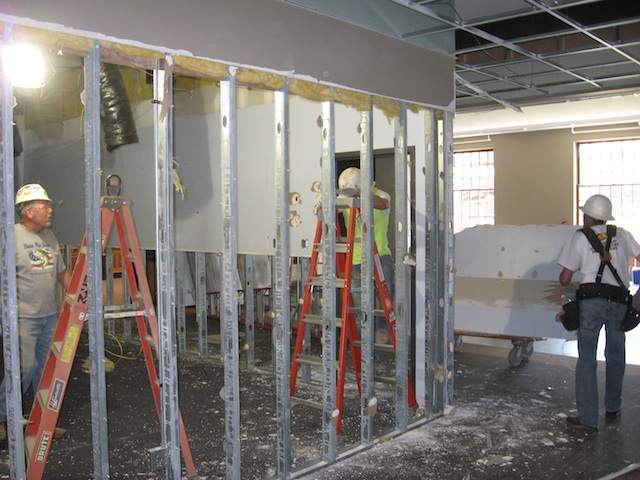
5/22 - Demolition work on the classroom.
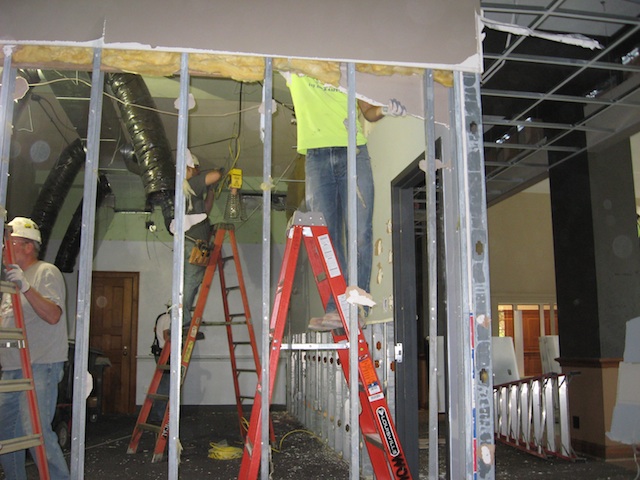
5/22 - Demolition work on the former classroom.
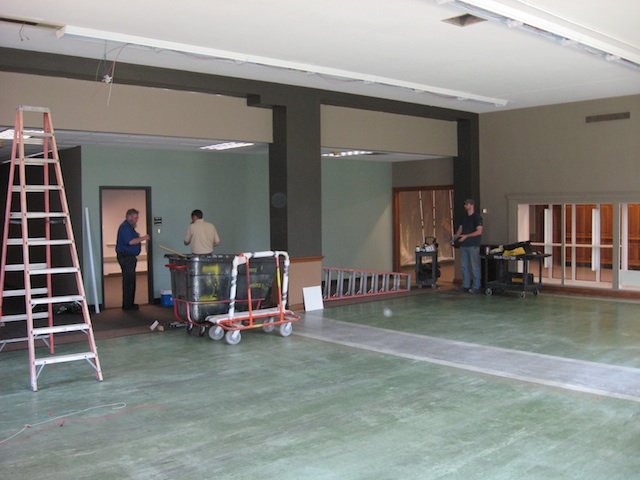
5/21 - Looking toward the old classroom.
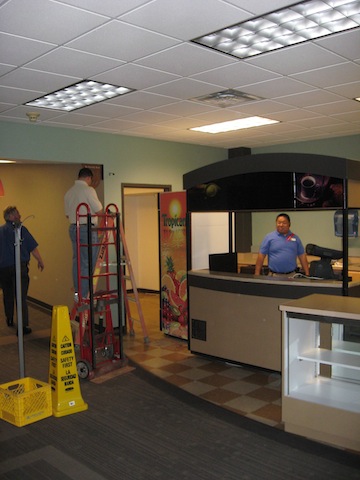
5/21 - No more coffee?
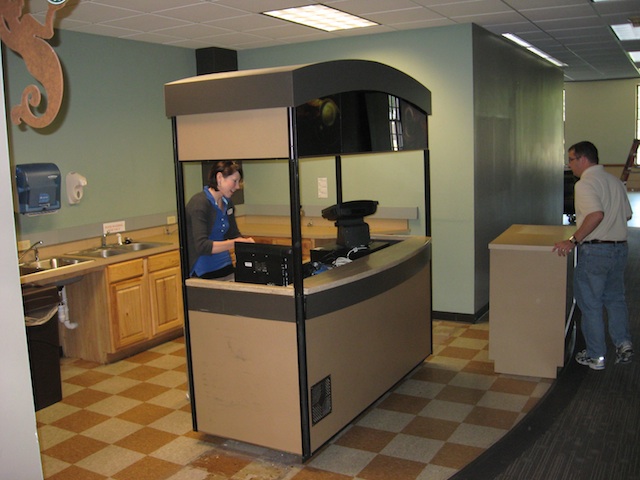
5-21 Cowles Cafe is leaving the building.
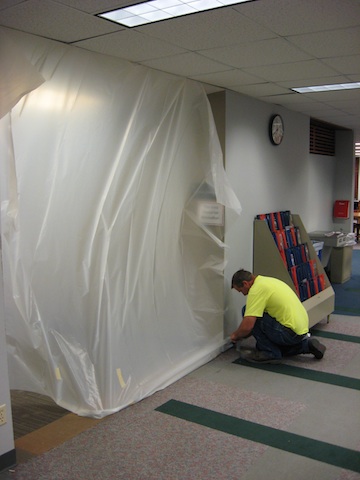
5/21 - Construction begins! Closing off the work areas.
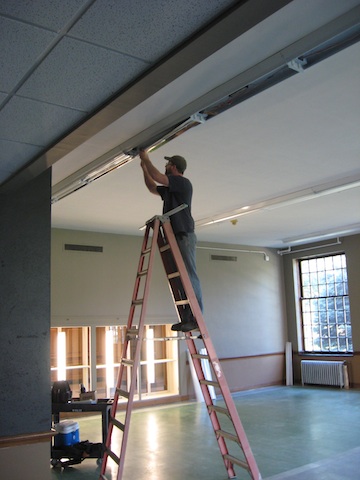
5/21 - Work begins -- demolition.
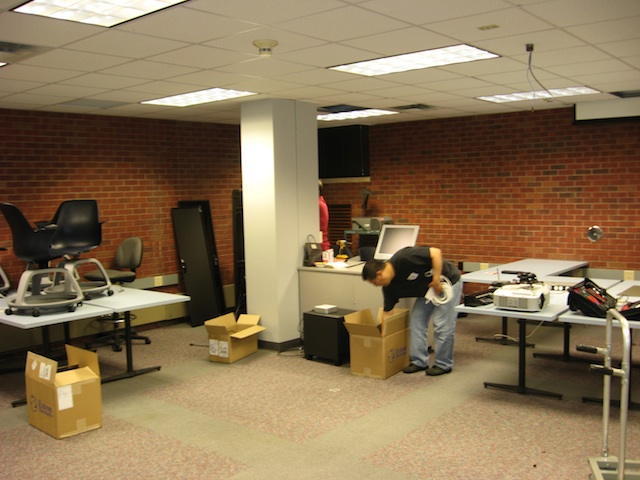
5/17 - removing older equipment from Room 45 (the temporary classroom for 2012-13).
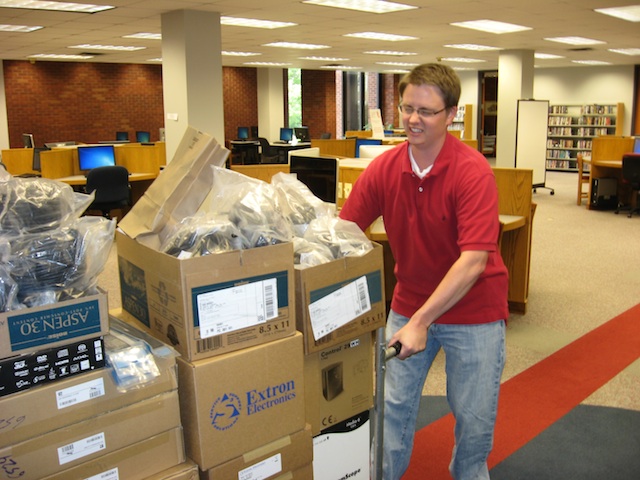
5/17 - Matt Strum (OIT) picks up equipment to be used in the new classroom.
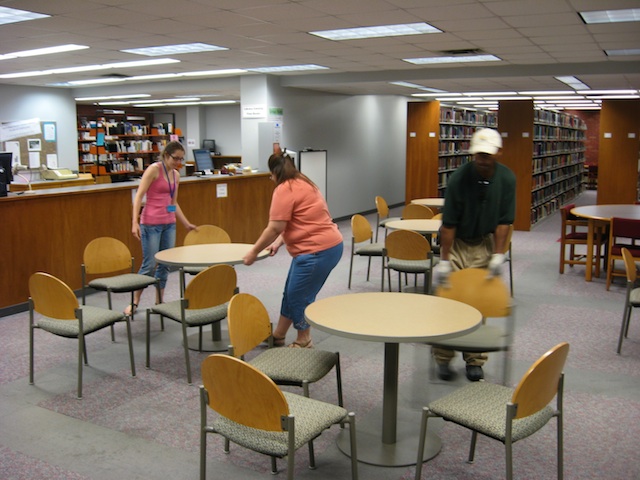
5/14/2012 - All that furniture has to go somewhere . . .
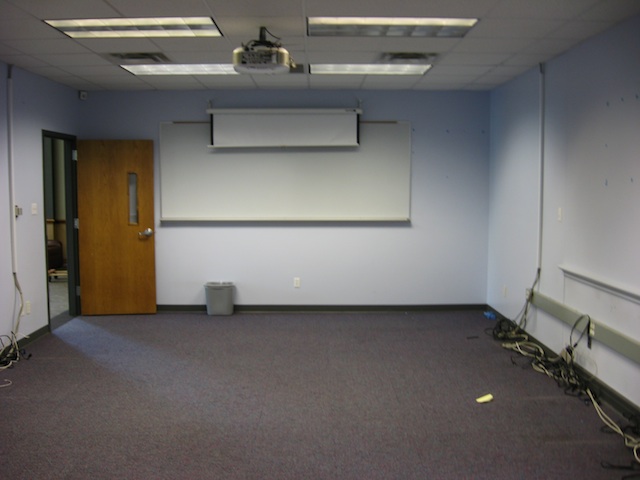
5/14/2012 - No more classroom. We'll be using room 45 on the lower level for classes in the fall.
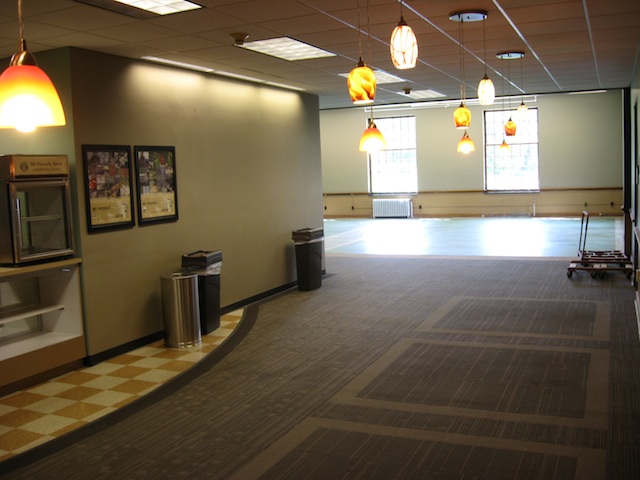
5/14/2012 - The cafe area emptied for construction.
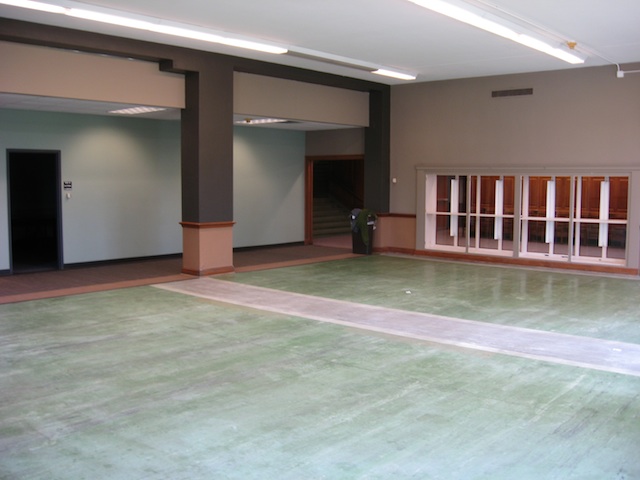
5/14/2012 - Removing all furniture from the cafe area to prepare for construction in one week.


