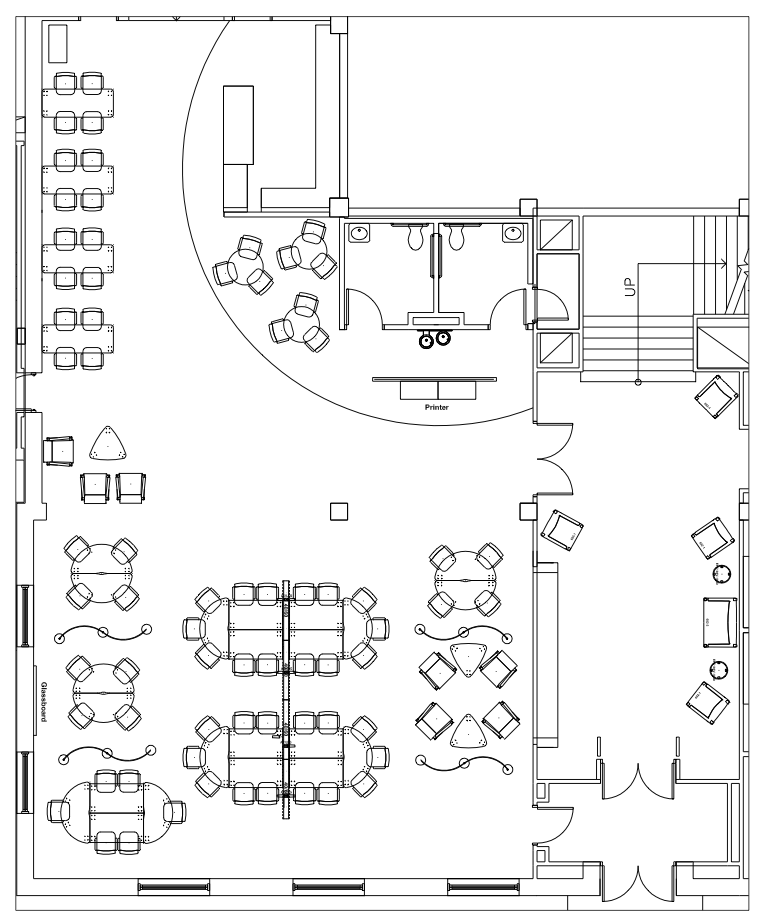Home » Facility » Lower Commons / After-Hours Study » Final Furnishings Diagram – 4/25
Final Furnishings Diagram – 4/25
Highlights
- Booth seating in the cafe area replaced by tables with rolling chairs.
- Four collaboration stations are located along the central power fence.
- A printer is added to the area.
- Adjustable-height, triangular tables replace the tablet arms originally planned for the “lounge” chairs.
- Power outlets (not shown) are distributed throughout the floor.
- Rolling, translucent glass boards (not shown) replace several wall mounted whiteboards. One wall-mounted glassboard remains.
- A television in the cafe area (not shown) is included.



