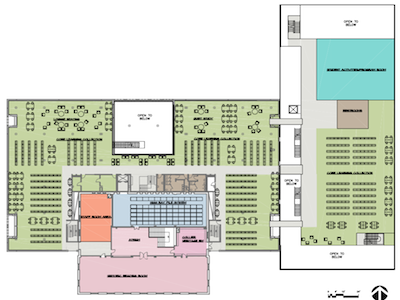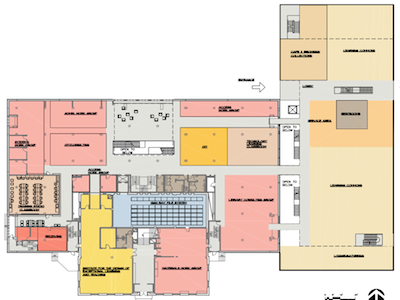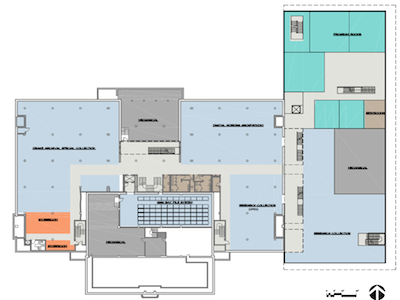Building Master Plan: Draft Floorplans
These drawings are draft architectural sketches outlining areas and square footages assigned to various library functions.
The area along the right (East) side represents the Phase III addition. Select a slide or use the menu to the left to see the full-size images.
Building Master Plan
- Core Recommendations
- Planning Process
- People Involved
- Phases of Renovation
- High-Density Shelving
- Draft Floorplans
Your Feedback





