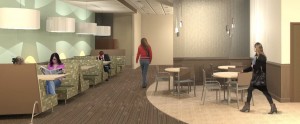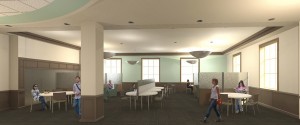Timeline
Project Timeline
JANUARY 2012
Library planning committee & architect begin work
Core project documents developed
FEBRUARY 2012
Initial building layouts completed
Furniture design begins
MARCH 2012
Preliminary designs presented to Student Senate
APRIL 2012
Preliminary designs presented to Library liaisons
Final finishings selection (chairs, tables, dividers, glassboards, carpeting, fabrics)
Review / Approval by President’s cabinet
MAY 2012
Review / Approval by Board of Trustees
Construction phase begins May 21
JUNE, JULY 2012
(Anticipated) Construction
AUGUST 2012
(Anticipated) Project Completion on or near August 1




