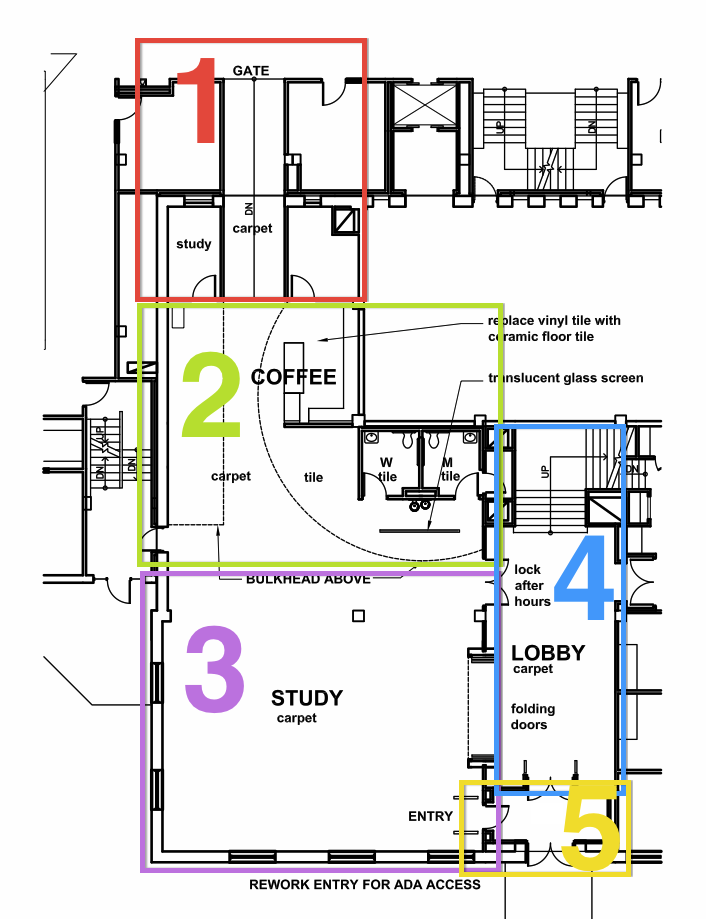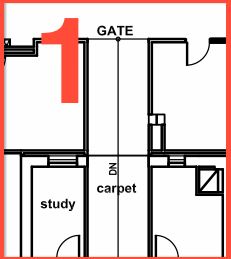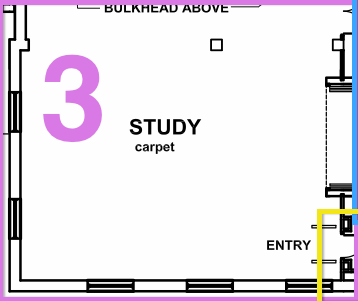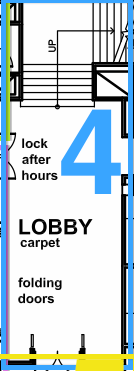Architectural Drawings: Details
Architectural Drawings: Details Discussion
We’ve divided the architectural drawing into five areas.
Scroll down to “walk through” the diagram, or use these links to skip ahead:
Area 1 – The Ramp
Area 2 – The Cafe Area
Area 3 – Social Learning Space
Area 4 – Transitional Study Space (Historic Entry)
Area 5 – After Hours Entry
Area 1 – The Ramp
Area 1 – The Ramp
Discover the Library’s Amazing Resources
The boundary between the Lower Commons (this project) and the Upper Commons (Phase II of the renovation) is the ramp that leads to the Cafe. After this project finishes, it won’t be just a hallway.
A gate located at the top of the ramp permits the area to be closed off for after hours study.
Monitors or posters will be added to the ramp, focusing on library resources. Did you know, for example, that Cowles Library offers the world’s largest collection of organized statistical data? Or that the Library makes it possible for you to read online every newspaper published in America from 1639 to 1800?
A little-used room at the foot of the ramp will be incorporated into the cafe area.
Area 2 – The Cafe Area
Area 2 – The Cafe Area
Recharge & Relax
The popular Cowles Cafe continues to be a focal point for Library users.
The seating directly across from the Cafe gets a facelift — possibly in the form of booths — to reduce crowding, improve the lighting and make it easier to work when the Cafe is busy.
Restrooms and a drinking fountain move into the Cafe area.
Vending machines will provide for a few after-hours amenities.
Area 3 – Social Learning Space
Area 3 – Social Learning Space
An Environment for People
The heart of the renovation is a social learning space that is an “environment for people” rather than a space for just a few approved activities or books.
Food & drink, comfortable chairs, flexible furnishings, ample power and a robust wireless network are the chief ingredients in the social learning recipe. Then add dynamic lighting, refurbishment of the windows and walls and abundant power into the mix to create a truly comfortable study environment.
Whiteboards, tables with writing surfaces and basic collaboration technology will further enrich the space.
Area 4 – Transitional Study Space (Historic Entry)
Area 4 – Transitional Study Space
Read and Reflect
Currently a little used hallway, the Historic Entry space will be recast as a comfortable, semi-quiet individual reading and conversational space adjacent to the more active social learning space component of the project.
Designers will play off the heavy woods and marble staircase of the entry to the 1937 building to bring the scholarly feel of the Reading Room to the main floor.
Rich book, newspaper and magazine displays will focus the space on reading, individual study and quiet conversation leading into the formal study and events space of the Reading and Colliers Rooms at the top of the stairs.
As a transitional space, this area is not part of the project’s after-hours space.








